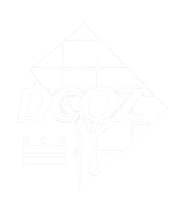The Zoning Regulations of 2016 (ZR16) were originally developed out of a multi-year process to modernize the existing Zoning Regulations of 1958 (ZR58). This process began in 2007 and ultimately concluded with the Zoning Commission voting unanimously to adopt the new regulations and zoning map on January 14, 2016. ZR16 became effective on September 6, 2016.
The Zoning Regulations of 2016 were further updated and reorganized by the Zoning Commission in Order No. 18-16/19-27-19-27B (link to case record). This order reorganized the regulations and reintroduced a base zone plus overlay naming convention for many zones. The ZR16 reorganization went into effect on August 25, 2023.
The following is a list of subtitles that comprise the text as approved by the Zoning Commission. All links below link to the Office of Zoning unofficial interactive zoning regulations viewer (link). This viewer is maintained by the Office of Zoning and is provided as an organized, easy-to-navigate version of the regulations. The official copy of the regulations is available on the Office of Documents and Administrative Issuances’ website: Title 11 DCMR - Zoning Regulations of 2016)
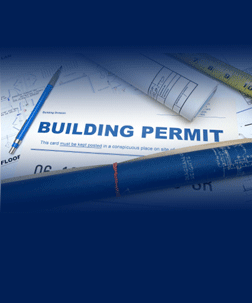
Subtitle A - Authority and Applicability
Contains information that is currently contained in Chapters 1 and 32 of the current Zoning Regulations, including the code organization, effective date, vesting, and administration and enforcement provisions.
Chapter 1: Introduction to Title 11
Chapter 2: Administrative and Zoning Regulations
Chapter 3: Administration and Enforcement
Chapter 4: Other Authorities

Subtitle B - Definitions, Rules of Measurement, and Use Categories
Contains information that is currently contained in Chapters 1 and 32 of the current Zoning Regulations, including the code organization, effective date, vesting, and administration and enforcement provisions.
Chapter 1: Definitions
Chapter 2: Use Categories
Chapter 3: General Rules of Measurement
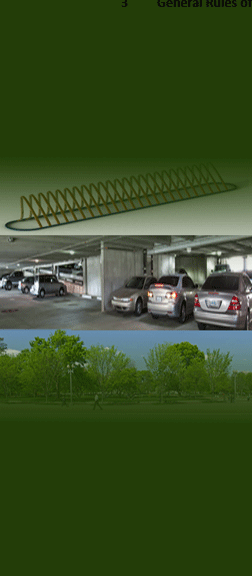
Subtitle C - General Rules
Contains general guidelines for non-conformities, subdivisions, tree protection, green area ratio, parking, inclusionary roof structures, etc.
Chapter 1: Introduction to General Rules
Chapter 2: Nonconformities
Chapter 3: Subdivision
Chapter 4: Tree Protection
Chapter 5/6: Pervious Surface/Green Area Ratio
Chapter 7/8: Vehicle Parking/Bicycle Parking
Chapter 9: Loading
Chapter 10: Inclusionary Zoning
Chapter 11: Waterfront
Chapter 12: Combined Lot Provisions
Chapter 13: Antennas
Chapter 14: Retaining Walls
Chapter 15: Penthouses
Chapter 16: Public Education, Recreation, Library Buildings or Structures
Chapter 17: Plaza
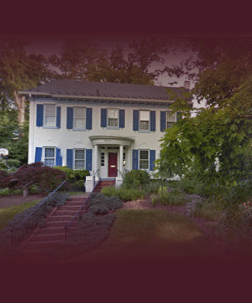
Subtitle D - Residential House (R) Zones
Contains development standards, including height, lot occupancy, setback, accessory standards, etc. for low- to moderate-density residential areas. It also includes the rules regarding § 223 (special exceptions for single-family dwellings) in the current Zoning Regulations, which can be found in the new § 5201.
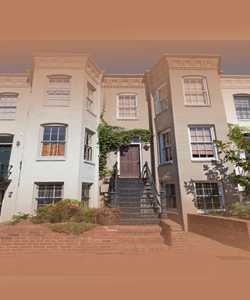
Subtitle E - Residential Flat (RF) Zones
Contains development standards, including height, lot occupancy, setback, accessory standards, etc. for areas developed primarily with row dwellings, but within which there have been limited conversions of dwellings or other buildings into more than two dwelling units.
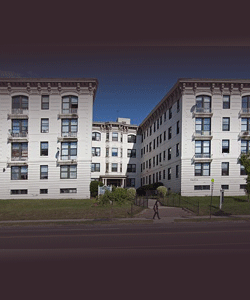
Subtitle F - Residential Apartment (RA) Zones
Contains development standards, including height, lot occupancy, setback, accessory standards, etc. for moderate- or high-density residential areas suitable for multi-household development.
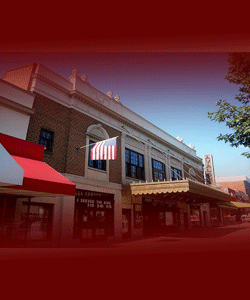
Subtitle G - Mixed-Use (MU) Zones
Contains development standards, including density, height, lot occupancy, setback standards, etc. for mixed-use developments that permit a broad range of commercial, institutional, and multi-family residential development at varying densities.
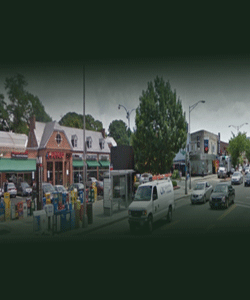
Subtitle H - Neighborhood Mixed-Use (NMU) Zones
Contains development standards, density, height, lot occupancy, setback standards, etc. for stable mixed-use areas permitting a range of commercial and multi-household residential development in defined neighborhood commercial areas.

Subtitle I - Downtown (D) Zones
Contains development standards, including density, height, lot occupancy, setback standards, etc. to allow for the appropriate mix of residential, office, lodging, retail, service, entertainment, cultural, and other uses.
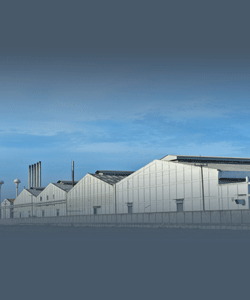
Subtitle J - Production, Distribution, and Repair (PDR) Zones
Contains development standards, including density, height, lot occupancy, setback standards, etc. for the use of land and structures and the erection and modification of structures in areas characterized by production, distribution, and repair uses, typically with heavy truck traffic and loading and unloading operations.

Subtitle K - Special Purpose Zones - (Southeast Federal Center, Capital Gateway, St. Elizabeth's, Union Station North, Uptown Arts, Reed-Cooke, Hill East, Walter Reed, Northern Howard Road, Barry Farms)
Contains the regulations for single large sites that require a cohesive, self-contained set of regulations to guide site design, building height and bulk, land uses, or other aspects of development.

Subtitle U - Use Permissions
Contains the use permissions for matter-of-right and special exception uses in the R, RF, RA, MU, NMU, and PDR zones.
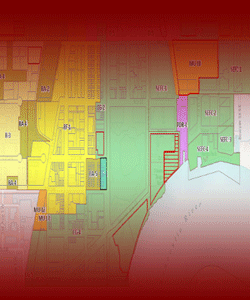
Subtitle W - Specific Zone Boundaries
Contains boundaries established for specific zone districts.

Subtitle X - General Procedures
Contains procedural regulations for campus plans, chanceries, planned unit developments, map and text amendments, design review, etc.
Chapter 1: Campus Plans, School Plans, and Medical Campus Plans
Chapter 2: Chancery Applications
Chapter 3: Planned Unit Developments
Chapter 4: Applications for Amendment to Create a New Zone
Chapter 5: Map Amendments
Chapter 6: Design Review
Chapter 7: Air Space Development
Chapter 8: Water Tower on the East Campus of Saint Elizabeth's
Chapter 9: Special Exceptions
Chapter 10: Variances
Chapter 11: Zoning Appeals
Chapter 12: Civil Infraction Appeals

Subtitle Y - Board of Zoning Adjustment Rules of Practice and Procedure
Contains regulations pertaining to Board information, application requirements, party status, ANC report information, hearing and meeting procedures, orders, fees, etc.
Chapter 1: Administration
Chapter 2: Public Participation
Chapter 3: Application Requirements
Chapter 4: Prehearing and Hearing Procedures: Applications
Chapter 5: Prehearing and Hearing Procedures: Zoning Appeals
Chapter 6: Post Hearing Procedures
Chapter 7: Approvals and Orders
Chapter 8: Remand Procedure
Chapter 16: Fees
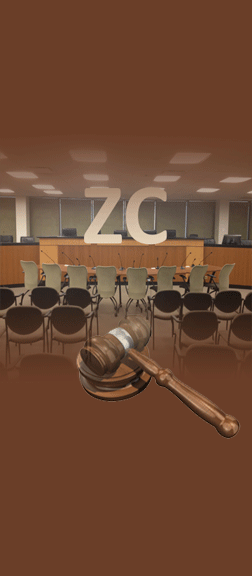
Subtitle Z - Zoning Commission Rules of Practice and Procedure
Contains regulations pertaining to Commission information, application requirements, party status, ANC report information, hearing and meeting procedures, orders, fees, etc.
Chapter 1: Administration
Chapter 2: Public Participation
Chapter 3: Application Requirements
Chapter 4: Prehearing and Hearing Procedures: Contested Cases
Chapter 5: Prehearing and Hearing Procedures: Rulemaking Cases
Chapter 6: Post Hearing Procedures
Chapter 7: Approvals and Orders
Chapter 8: Sua Sponte Review
Chapter 9: Remand Procedure
Chapter 16: Fees
Chapter 17: Appointment for Appointing Director
