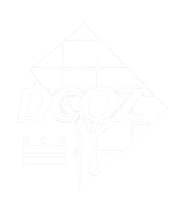Instructions for Form 120 - Application for Variance/Special Exception
Application Requirements:
Any application that is not completed in accordance with the following instructions shall not be accepted.
- All applications shall be made pursuant to these instructions.
- Form 120 must be filed electronically using the Interactive Zoning Information System (IZIS).
- At the time of filing this application, the Applicant shall complete the Board of Zoning Adjustment Fee Calculator – and, once the application has been accepted, pay a filing fee in accordance with the BZA Schedule of Fees – Subtitle Y, Chapter 16. (Check or money order is payable to the “DC Treasurer” or credit/debit card payments are acceptable.)
- If seeking an Expedited Review pursuant to Subtitle Y § 401, the applicant shall complete the Waiver of Hearing for Expedited Review section of the application.
- Below is a list of all the documents that must be submitted in PDF format at the time you file your application. Please have these documents ready for uploading before you start your application.
- Either a memorandum from the Zoning Administrator at DCRA directing the applicant to the BZA or a Form 135 - Zoning Self-Certification, which requires certification by a D.C. licensed architect or attorney;
If the owner will be represented by a third party, including the lessor or contract purchaser of the property, a Letter of Authorization signed by the owner authorizing the representative to act on the owner’s behalf with respect to the application, and a Certification signed by the representative that they have read Subtitle Y, the Board’s Rules of Practice and Procedure, and are able to competently represent the owner.
- A statement that the Applicant will contact the local Advisory Neighborhood Commission (ANC), community/civic groups, the Office of Planning (OP), and adjacent property owners to discuss their application. The statement should include a pledge from the Applicant to submit a statement of the efforts made to contact these groups and the results of these efforts no less than fourteen (14) days before the scheduled public hearing/meeting. The contact with these entities should occur at the earliest time practical prior to the scheduled public hearing/meeting.
- A plat, drawn to scale and certified by a survey engineer licensed in the District of Columbia or by the D.C. Office of the Surveyor, showing the boundaries and dimensions of the existing and proposed structures and accessory buildings and structures on the specific piece of property, if necessary;
- Architectural plans and elevations in sufficient detail to clearly illustrate any proposed structure to be erected or altered, landscaping and screening, and building materials, and where applicable, solar shading information, parking and loading plans;
- A detailed statement of existing and intended use of the structure, or part thereof;
- A detailed statement of how the application meets each element of the review standards for special exceptions specified in Subtitle X § 901 or for variances specified in Subtitle X § 1002;
- Three (3) or more color images showing the pertinent features of the structure, and property involved (front, rear, and sides, if possible and applicable);
- The name and mailing addresses of the owners of all property within 200 feet, in all directions from all boundaries of the property involved in the application. (Note: This information is most readily available from the D.C. Department of Tax and Revenue, Tax Assessors by using the following link: https://mytax.dc.gov/_/ . Select “View More Options” under the Real Property section, then “Request a Radius Map” under the Real Property Quick Links section).
- The name and address of each person having a lease with the owner for all or part of any structure located on the property involved in the application;
- A copy of the certificate of occupancy or other documentation showing the current authorized use(s) on the property, if needed. In cases where a change in one nonconforming use to another nonconforming use is requested, a copy of the certificates of occupancy or other documentation showing the past authorized uses;
- A copy of the resume of any expert witness who will be testifying in the case;
- A written summary of the testimony of all witnesses;
- A statement of the efforts that have been made to apprise the affected ANC and other individuals and community groups concerning the application, if any; and
- If a map, plan, or other document is readily available to the general public, in lieu of filing a copy of the document, the applicant may provide a complete citation to the source of the document and indicate where the public may view the document.
Please note, after you submit this electronic filing, you will be required to submit two (2) sets of self-stick labels of the names and mailing addresses of the owners of the properties.
The application will not be accepted for processing unless accompanied by a certificate of service demonstrating that a copy of the application and all accompanying documents have been served upon:
- The Office of Planning;
- The affected ANC.
Note: All applications are referred for review and recommendation to the Office of Planning (OP) and the Advisory Neighborhood Commission (ANC) within which the affected property is located. Their reports are given “great weight” in the BZA decision-making process. Applicants are strongly encouraged to contact these agencies to discuss the merits of their application/petition. OP can be reached at (202) 442-7600. ANC information can be ascertained by contacting the Office of Advisory Neighborhood Commissions at (202) 727-9945.
If You See Something, Say Something — Report Fraud, Waste, Abuse, and Mismanagement in the Government of the District of Columbia to the Office of the Inspector General — 717 14th Street, N.W., Suite 500, Washington, D.C. 20005 — CALLS ARE CONFIDENTIAL — Toll Free Hotline 1-800-521-1639 or 202-724-TIPS (8477) — Contact by email at [email protected] — View OIG website at oig.dc.gov
